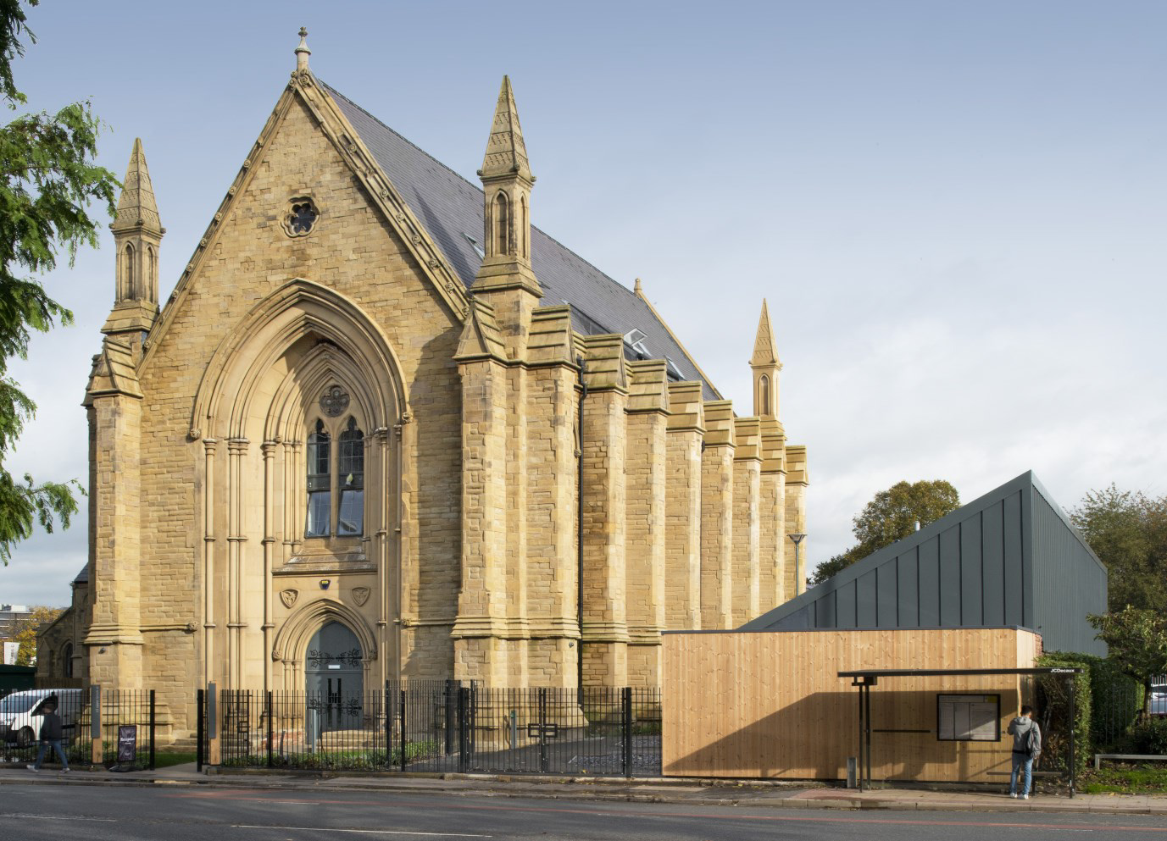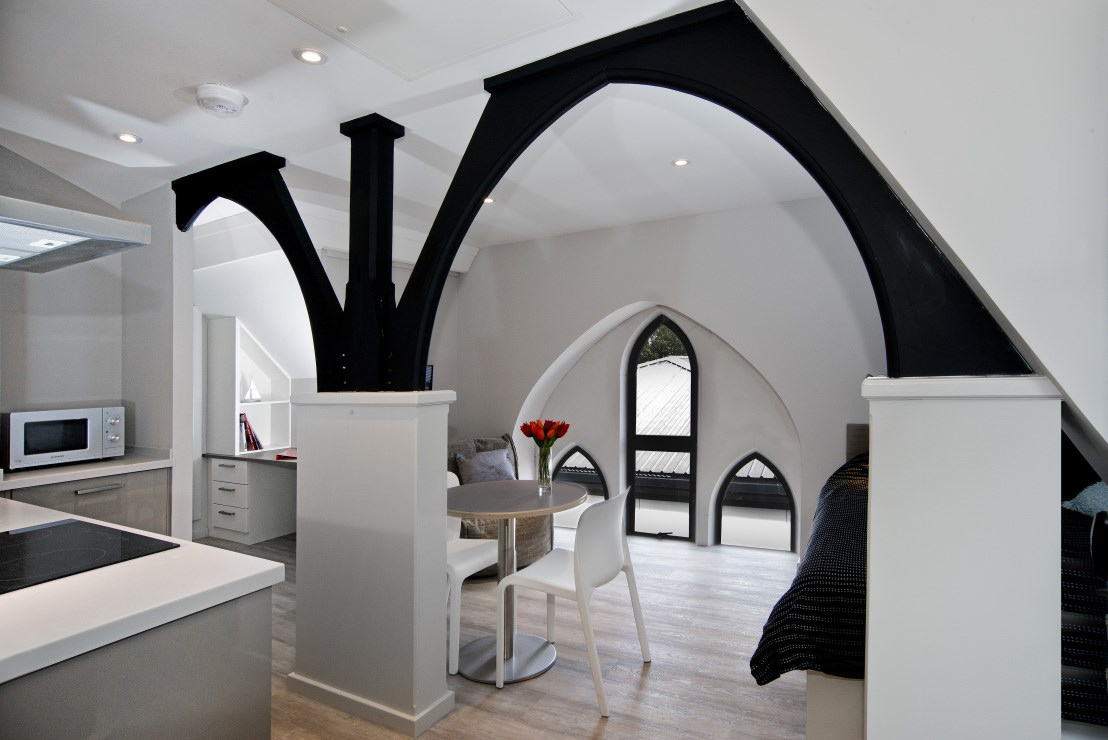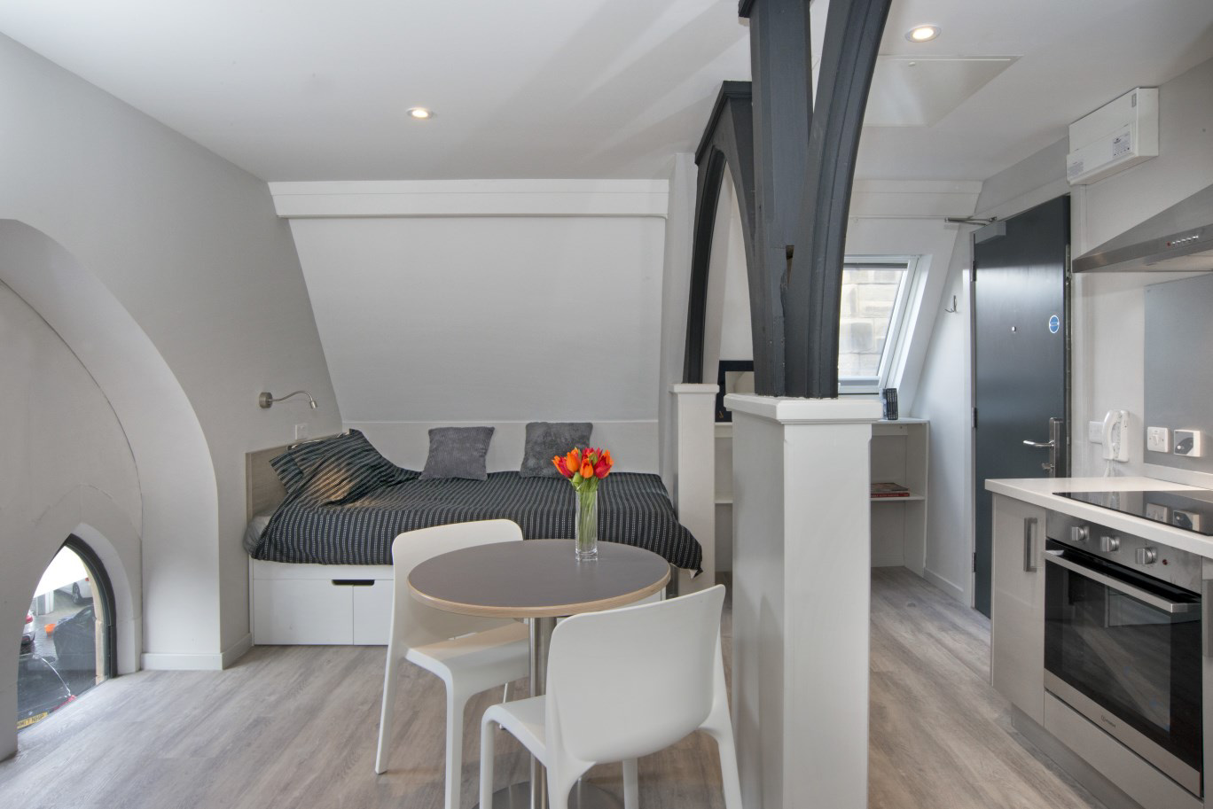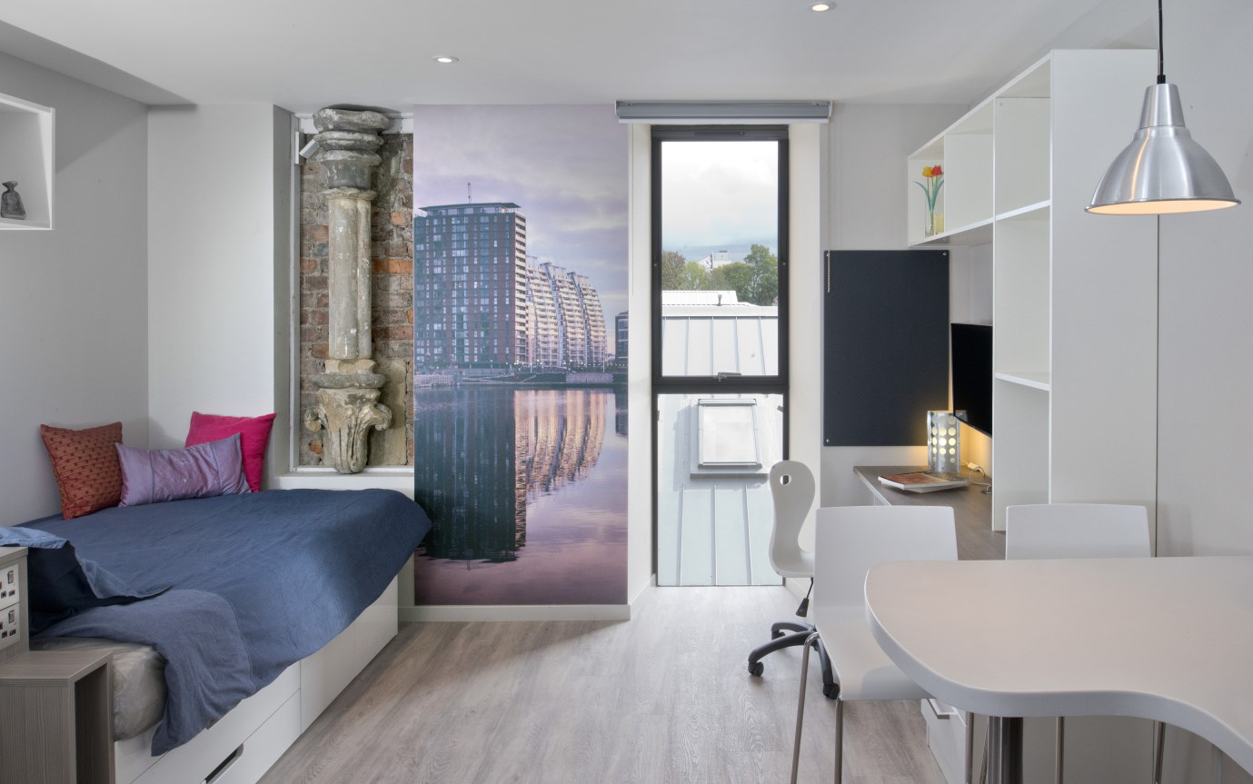UNITARIAN CHAPEL
RESTORATION

LOCATION
Manchester

SECTOR
Housing/Conservation
CLIENT
Empiric Student Property

ARCHITECT
Buttress Architects

PROJECT VALUE
£6.5m

CONTRACT
Design & Build

PERIOD
Mar 2016 – Aug 2017

CONTRACT PERIOD
68 Weeks
THE BRIEF
H.H. Smith were awarded The Welsh Baptist Church restoration project after demonstrating the company’s strengths on Heritage projects. The Restoration of the derelict Grade II* listed shell and the attached former Sunday School has been converted into 77 flats in a mixture of studio, one bedroomed and three bedroomed shared units. The project includes a new build structure providing individual duplex suites. The build required the repair of the external shell of the chapel to then incorporate a new inner steel framed structure tied to the outer walls. The basement houses facilities including a fitness room, cinema room and residents’ lounge, laundry, the plant/ service rooms and the lift shaft.




