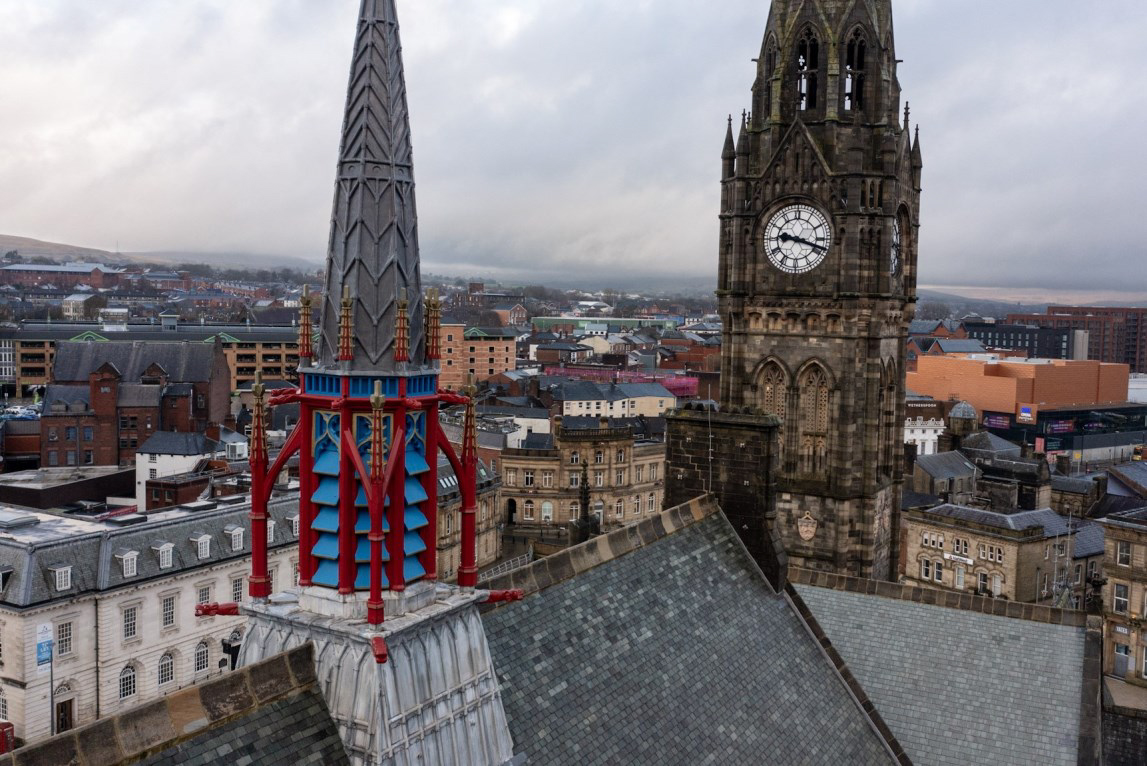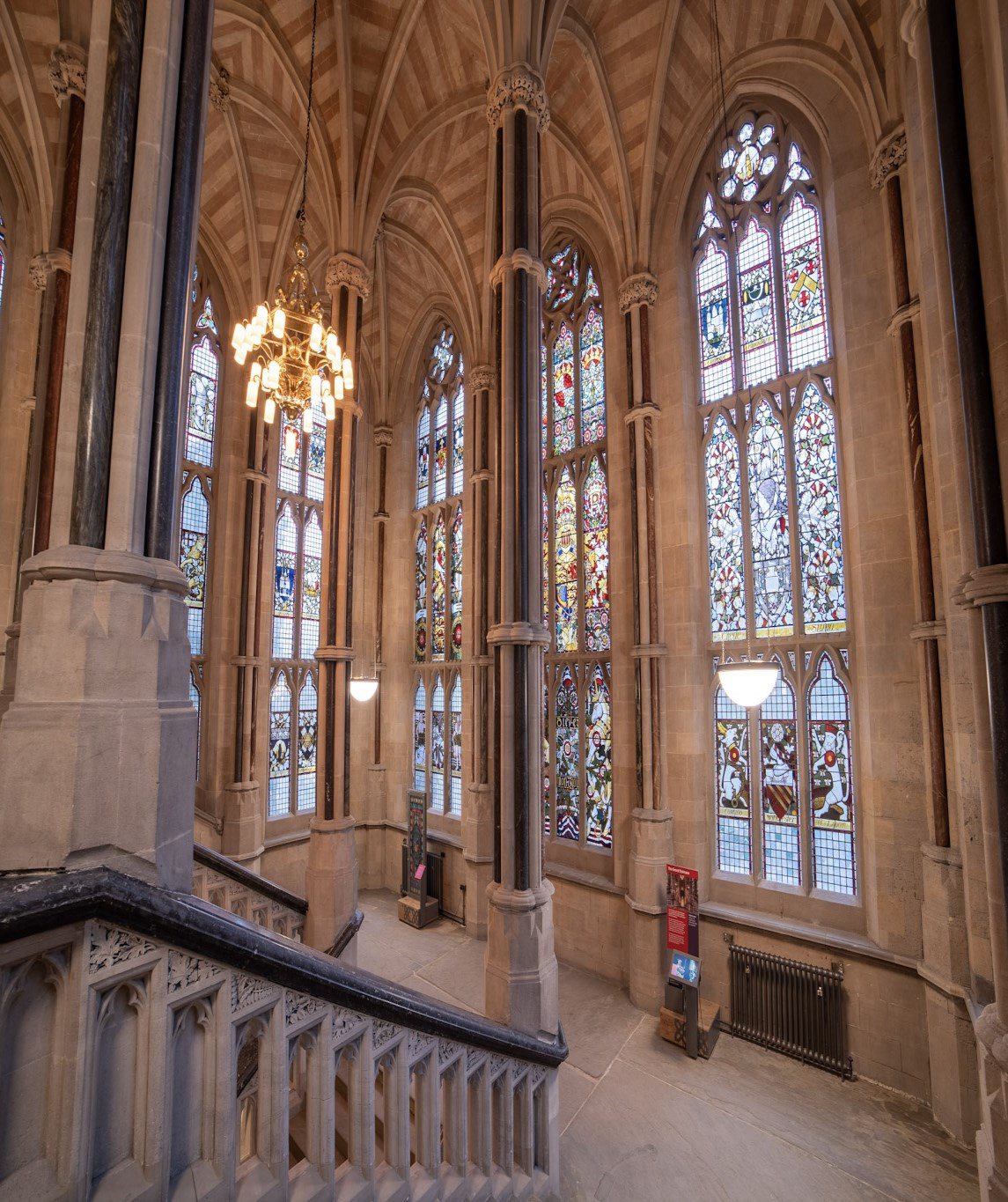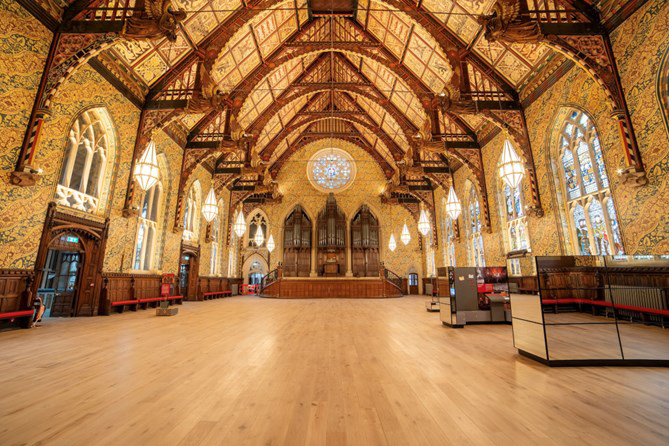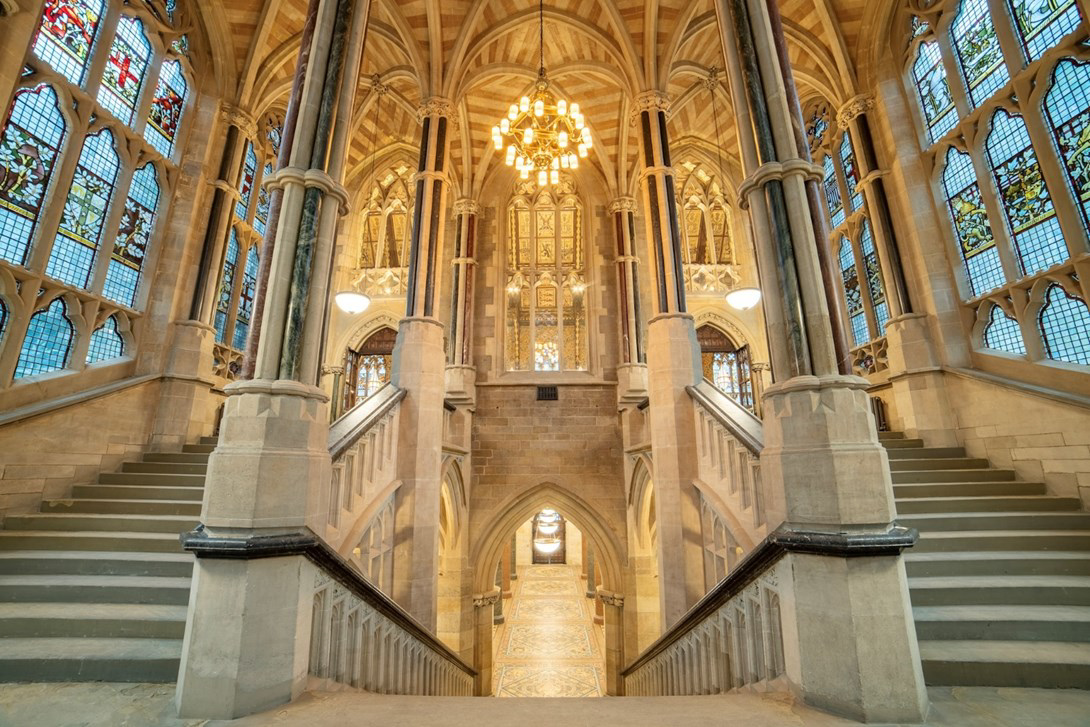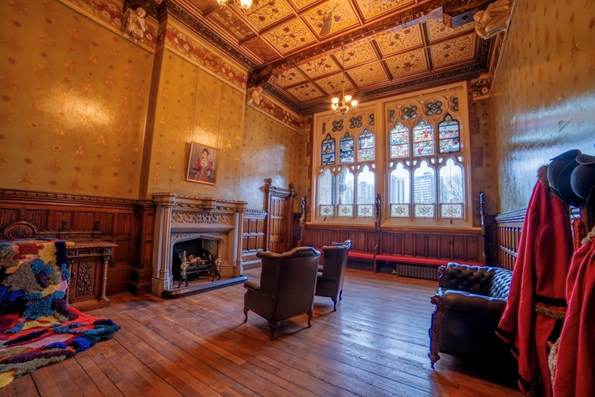ROCHDALE TOWN HALL, ROCHDALE (PHASE 2)
CONSERVATION WORKS

LOCATION
Rochdale

SECTOR
Conservation
CLIENT
Rochdale Development Agency

ARCHITECT
Donald Insall Associates

PROJECT VALUE
£18m

CONTRACT
Traditional

PERIOD
Mar 2022 – Dec 2023

CONTRACT PERIOD
21 Months
THE BRIEF
After an extensive and competitive tender process, H.H. Smith were awarded the contract to undertake Phase 2 of the restoration and refurbishment of Rochdale Town Hall, a Grade I listed building of exceptional interest. Designed by William Crossland and opened in 1871, it is widely regarded as one of the UK’s finest examples of Victorian gothic architecture. This phase of works (mostly funded by the National Lottery Heritage Fund) included; internal repairs, restoration of stained glass windows, external repairs, window replacements, removal of poor 20th century alterations, fire risk reduction, accessibility improvements, toilet facilities, specialist cleaning of interiors, environmental sustainability improvements, installation of a new lift and staircase, new exhibition spaces, and alterations to the Porte Cochere to create a new entrance. Extensive public realm works included new terracing to all external areas to create level access to all main entrances, and creation of a new Town Hall Square. These extensive works have created an open and accessible community space to be proud of, suitable for 21st century public use.
KEY POINTS
The restoration of the stained glass, decorative surfaces and wooden furniture provided a rare opportunity for training in these specialist areas of work from qualified and ICON accredited conservators, such as York Glaziers Trust, Hirst Conservation, and Lancashire Conservation Studio. According to Historic England, the buildings ornate stylings are rivalled only by the Palace of Westminster. These sensitive and carefully planned works have restored the building to its former glory, 150 years after it was completed.
CHALLENGES
Working on a Grade I listed building brought challenges with the temporary works as permissions had to be obtained from the conservation officer at each stage of the installation. The external works proved challenging due to access and site constraints. The paving had to be carefully programmed and sequenced to ensure we didn’t become ‘land-locked’. Internally, the M&E installations required new routes, which proved difficult to co-ordinate due to old floor boards in the Great Hall. These had to be lifted, re-organised, and then re-laid to ensure a successful outcome.

