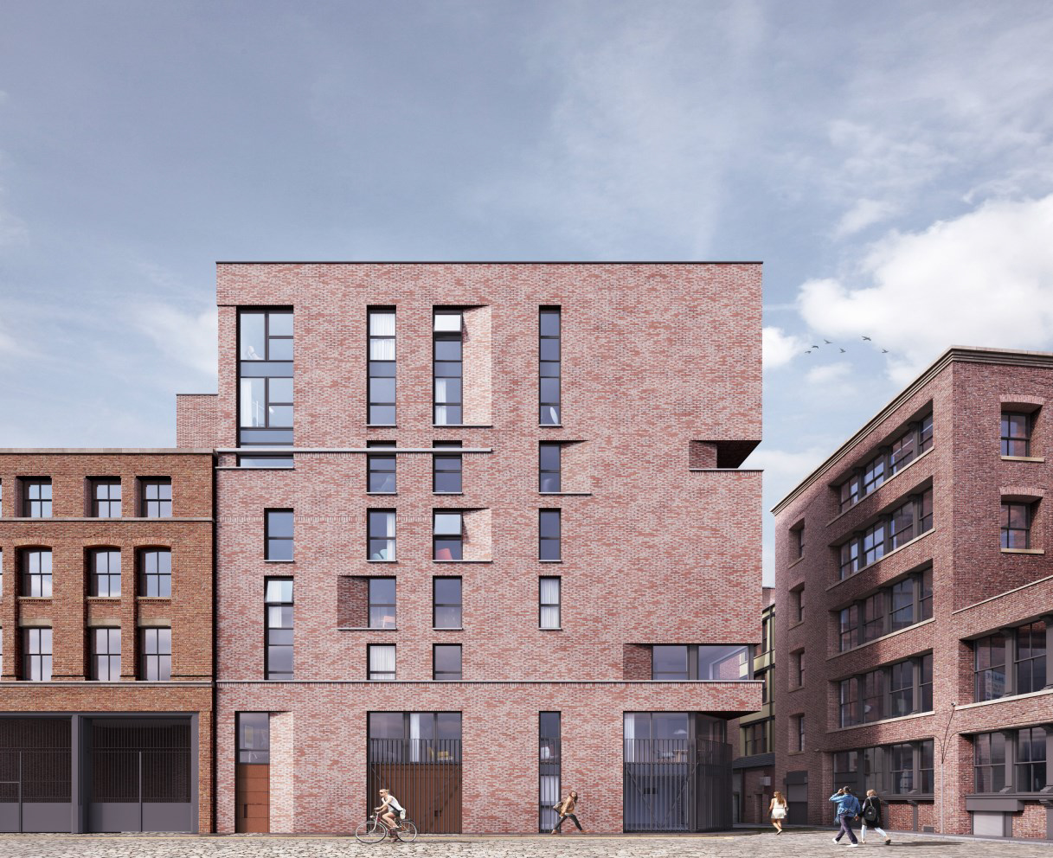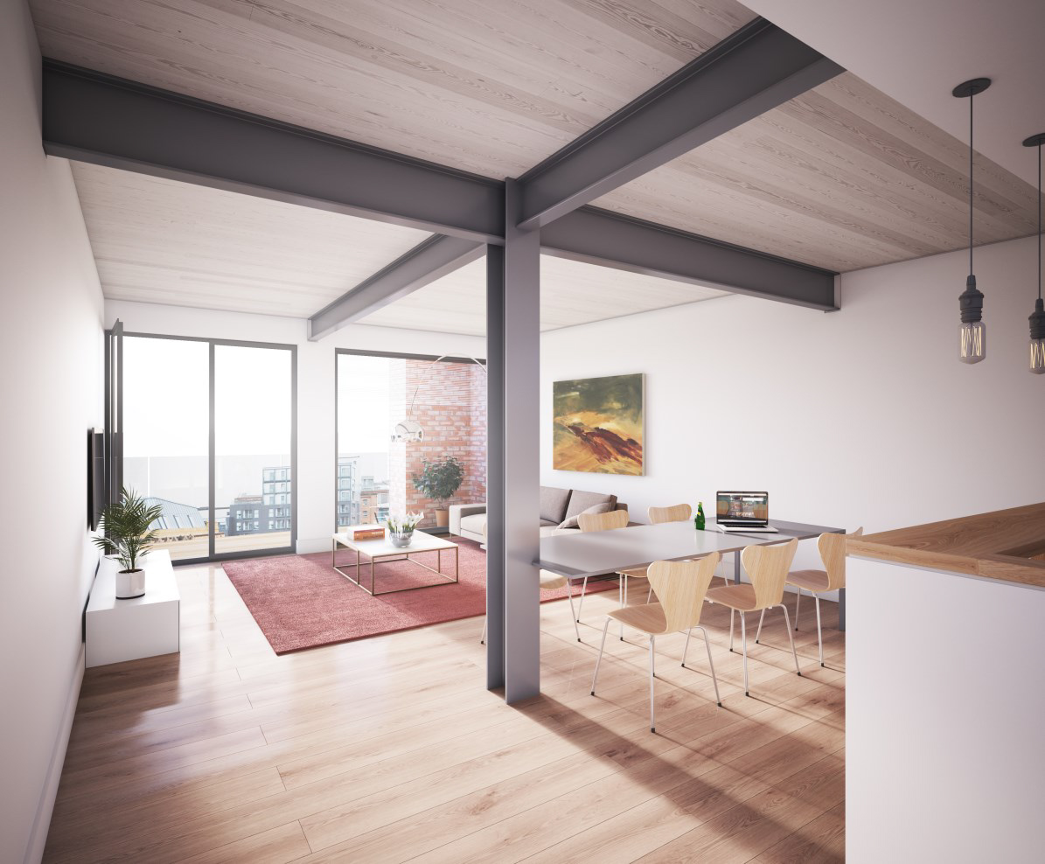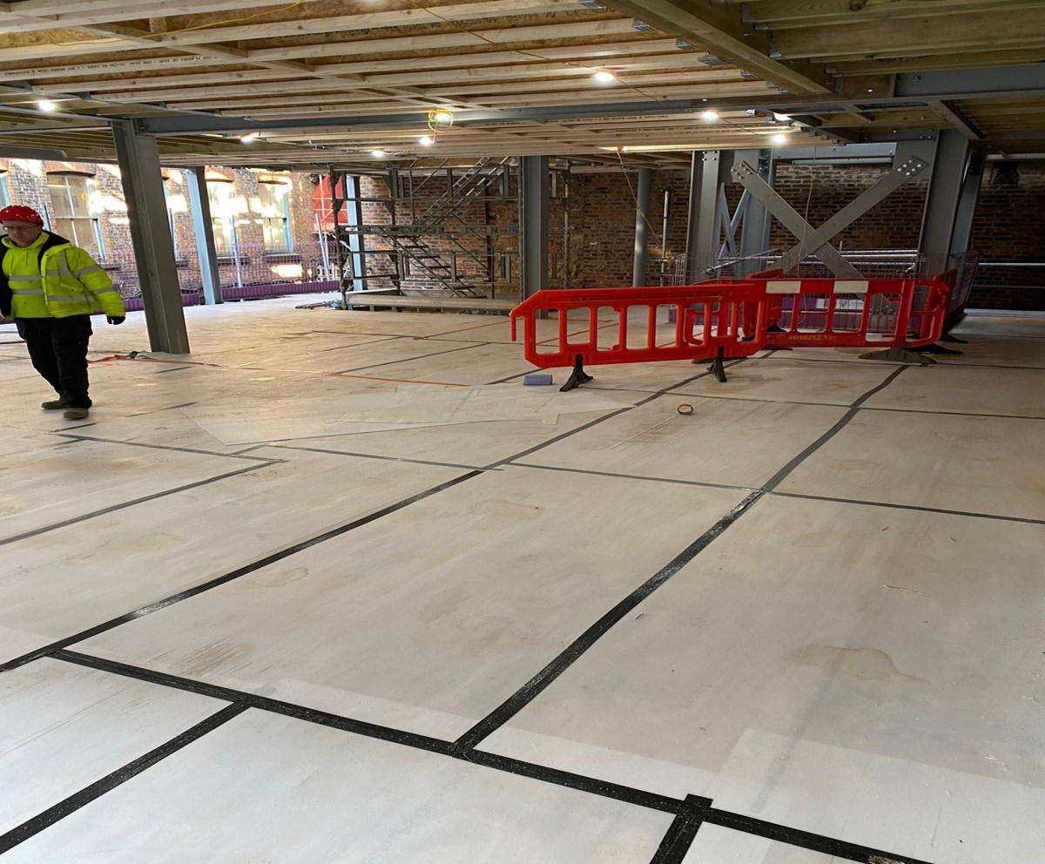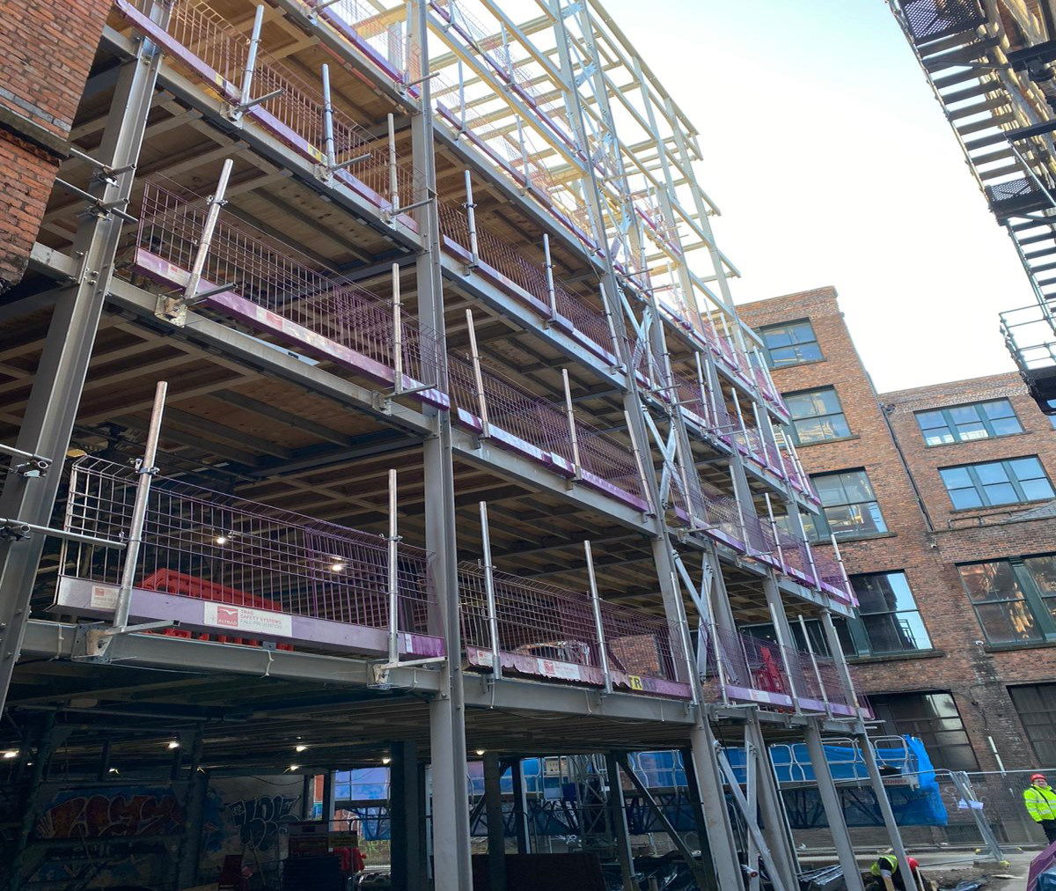FINLAY’S YARD, MANCHESTER
HOUSING & RESIDENTIAL

LOCATION
Manchester

SECTOR
Residential
CLIENT
Three Popes Ltd

ARCHITECT
Stephenson Studio

PROJECT VALUE
£4.4m

CONTRACT
Traditional with CDP

PERIOD
July 2020 – Dec 2022

CONTRACT PERIOD
68 Weeks
THE BRIEF
H.H. Smith were awarded this contract for the development of a new residential apartment building consisting of a ground floor, plus six upper floors with a total of 14 apartments in the bustling ‘Northern Quarter’ area of Manchester. The construction is based around a steel frame with timber upper floors, with a brick and glazed external facade. The works include a breakthrough into the adjacent residential building which the client owns. The apartments will be of a high residential specification. The architects, Stephenson Studio, approached H.H. Smith to undertake this scheme on the back of the successfully completed Hallé St. Peter’s project.
KEY POINTS
High acoustic performance and stringent fire strategies are major elements of the design. The processes will require robust sequencing of installations and testing along with stringent QA procedures. Avoiding any disruption to the adjacent properties will be of paramount importance
CHALLENGES
The Site is adjacent to an existing residential apartment building with a commercial building on the other side and this has made access extremely difficult. Construction of a 20 metre high building on such a small parcel of land provides logistical challenges and has required a detailed site logistic plan that involves partial road closures following close liaison with Manchester City Highways. Due to the poor ground conditions a CFA piled solution was installed with considerations made for the structural integrity of the adjoining properties.




